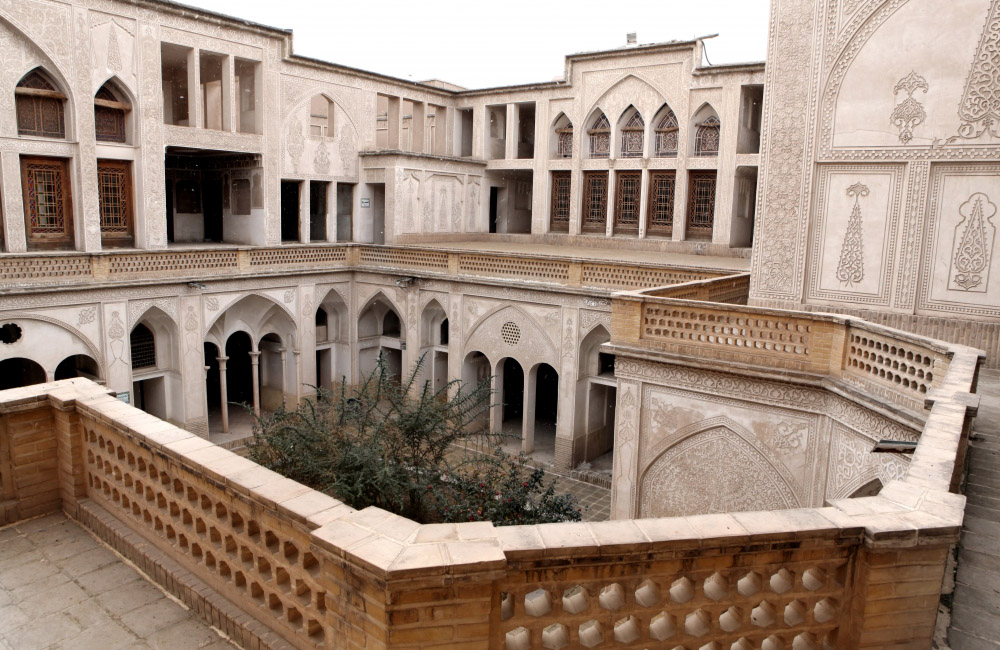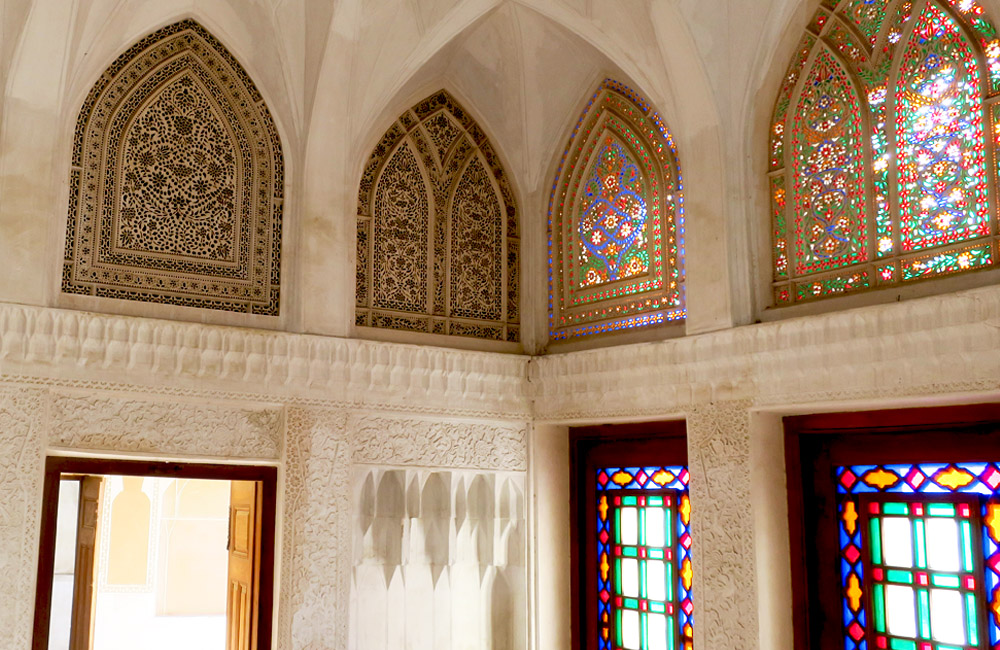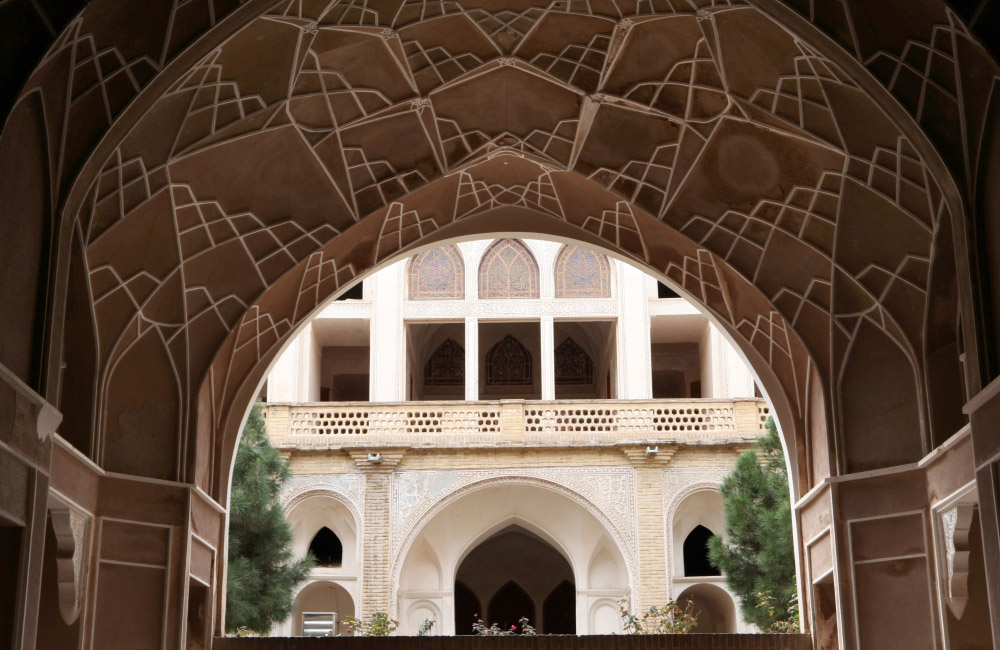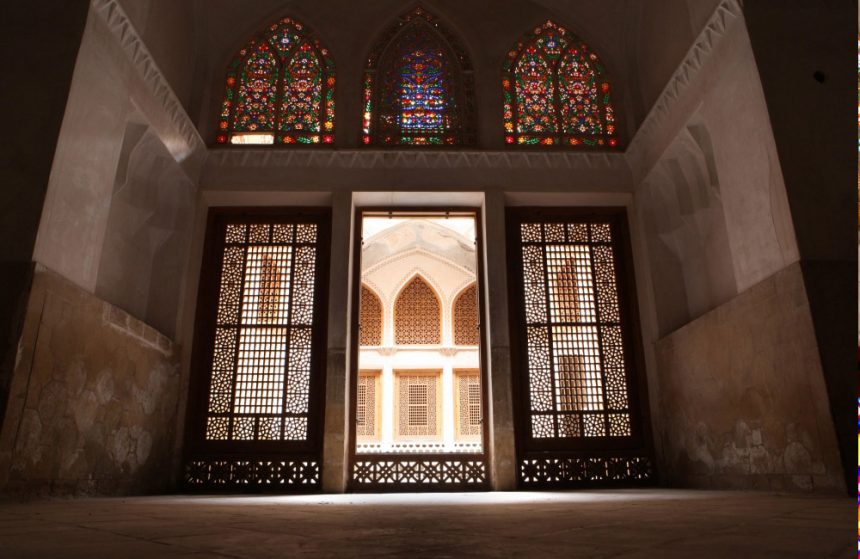Built during the 18th century, the Abbasi House of Kashan, also referred to as the Abbassian House (Khaneh Abbassian), is the most distinguished example of traditional Persian architecture in all of Iran.
Boasting a magnificent array of decoration, design and architectural integrity, the Abbasi house leaves a very tight spot for rivals. It’s no wonder why it’s currently a nominee for being recognized as the ‘most beautiful residential building in all of Iran’!
The gigantic Persian mansion, comprised of five stories and five yard-gardens, is quite an exquisite example of Traditional Persian designs and decorations. Featuring wall-to-wall varieties of intricately stunning stucco reliefs, paintings, muqarnas, and just about everything beautiful that’s ever been seen in Islamic architecture!
The Abbasi House can be refined to three main sections; the outer, inner and attendants’ section.
The ‘outer’ section refers to special areas that the host/hostess had ready for receiving guests. Such areas include the ‘mirror room’, the covered hall, ivan (balcony), alongside side se-dari (3-door) and panjdari (five-door) guestrooms.
The ‘inner’ section refers to the private living area of the owner. Following the Islamic principles of hijab, no are of the inner and outer sections of the house are seen from one another.
Among the two inner and outer sections is also the ‘garden’s yard’ which was an area for performing group prayers.
Last but not least, the attendants’ section. As you may have guessed from the name, this was living area for the all of the Abbasian’s servants and service workers. This section only leads to the main house through the kitchen.

The Abbasi House in the Eyes of History
It is said that the construction of the elegant Abbasi House took about 20 years to finish. Being made in the late 18th century, it counts as a product of the Qajar Dynasty.
After the death of the initial owner and the passing down of ownership, the Abbasi House is no longer a single residence. Rather than being one massive mansion, it has been divided into five big homes.
In the most recent years, four out of the five homes have been purchased and reconditioned.

The Ins and Outs of the Famous House of Abbasi
Following the event of its division and renovation, the four purchased-segments of the Abbasi House have undergone some change.
Two of them have been renovated in Kashan’s style of traditional Persian architecture; with sunken-courtyards.
The third, having two-stories, is attached to a covered outdoor courtyard while the forth, in essence being a garden, has been renovated as a traditional Persian yard.
The Sunken System
One of the first features that may come to any visitor’s attention while touring around the mansion is the sunken courtyard. The reasons for this ancient method of garden construction are as follows:
Since the past traditional Persian structures used the water from qanats, it was crucial for the different leveling to be included in architecture. This difference in planes allowed for the better control of water pressure being dispersed all throughout the property.
Another reason behind the sunken courtyard is that it acts a form of insulation, working with the rest of the building, to regulate the interior temperature in the summer and winter seasons.
Lastly, something you may not have thought of is the use of the dug-out soil and rocks. Indeed, simultaneously with the digging, brick ovens were constructed at the building site of the Abbasi House that converted the dug-out materials into building bricks!

The Abbasi Mansion’s Most Eye Catching Features
The beautiful Home of the Abbasians doesn’t just boast its looks, but also its massive size. Having a 5,000 meters squared floor plan on a 7,000 meters squared property, the Abbassian’s house is no child’s playground. Except for that of the famous cleric!
The magnificent specimen of Traditional Persian architecture has truly bewildering features.
The entire building of this ginormous mansion is perfectly symmetrical. If you were to picture a vertical line going through the center of the home, you will realize that each of the halves are exactly identical!
Contrary to contemporary styles of architecture, that show a lot of their intricacies on the outside, the Abbasi house is built in an introverted style. This means that the exterior of the structure fairly simple, yet leaving the interior to absolutely adorned the most beautiful and jaw dropping works of Persian art.
The last interesting feature of this residential palace is its Islamic considerations of hijab. The layout and design of the rooms, halls, prayer areas and every single inch of the property has been accounted for.
In every segment of the structure, elegant divisions of space are made in order to secure the privacy of the men and women. (As you may already know, unrelated men and women in Islam are forbidden to see each other without wearing hijab).
Having to consider this very fundamental need, the architect has created a very flowing, yet divided living space with rooms within rooms, perfectly and comfortably accommodating the visitors and residents.
The Abbasi House is such a dense collection of phenomenal Traditional Persian and Islamic architecture and artwork. With an additional two beautiful badgirs (wind catchers) and two underground water wells there is just so much to see at this location. No doubt this is one of the most beautiful places in Iran!
How to get Abbasi House
Being in the very close whereabouts as the Borujerdi House and Tabatabaei House, this stunning masterpiece can be found on Alavi Street, Kashan, Iran.
Recommended Reads | Internet Access in Iran
Recommended Reads | Credit Card in Iran (Tourist Card)
City/Town: Kashan
Street Address: Abbasi house, Sultan Amir Ahmad Alley, Alavi Street,.
Operating Days: Every day
Operating Hours: 9am – 7pm
Typical Price: 150.000 Rls. (15.000 Tomans)
Neighbourhood: Imamzadeh Abo Lolo – Sultan Amir Ahmad bathhouse – Borujerdi house – Mozaffari traditional restaurant – Tabatabaei house – Ameri hotel – Sadeghi house – Taj house


